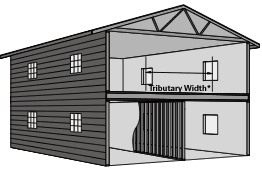|
Walls supporting attic framing only
* Tributary width is calculated as a percentage of the sum of the joist spans on either side of the wall:
simple span: 0.5 ft x (left span + right span)
continuous span: 0.625 ft x (left span + right span)
|
Max. Tributary Width* (ft)
Attic Framing Only
|
Member
Size
|
Wall
Height
|
Member
Spacing
|
16"o.c.Floor Load
40LL + 12DL
|
| 2x4 |
8' |
16"o.c. |
25 |
| 24"o.c. |
15 |
| 9' |
16"o.c. |
20 |
| 24"o.c. |
11 |
| 10' |
16"o.c. |
14 |
| 24"o.c. |
– |
| 2x6 |
8' |
16"o.c. |
25 |
| 24"o.c. |
25 |
| 9' |
16"o.c. |
25 |
| 24"o.c. |
25 |
| 10' |
16"o.c. |
25 |
| 24"o.c. |
25 |
| 12' |
16"o.c. |
25 |
| 24"o.c. |
22 |
| 14' |
16"o.c. |
25 |
| 24"o.c. |
13 |
|
|





