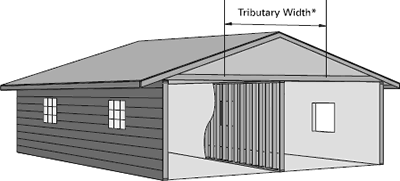|
Walls supporting attic framing only

* Tributary width is calculated as a percentage of the sum of the joist spans on either side of the wall:
simple span: 0.5 ft x (left span + right span)
continuous span: 0.625 ft x (left span + right span)
|
Max. Tributary Width* (ft)
Attic Framing Only |
Member Nominal
Size |
Wall
Height
|
Member
Spacing |
Attic Load (psf unfactored)
20LL + 10DL |
| 2×4 |
8' |
16"o.c. |
22 |
| 24"o.c. |
19 |
| 9' |
16"o.c. |
15 |
| 24"o.c. |
12 |
| 10' |
16"o.c. |
10 |
| 24"o.c. |
– |
| 2×6 |
8' |
16"o.c. |
30 |
| 24"o.c. |
30 |
| 9' |
16"o.c. |
30 |
| 24"o.c. |
30 |
| 10' |
16"o.c. |
30 |
| 24"o.c. |
30 |
| 12' |
16"o.c. |
28 |
| 24"o.c. |
23 |
|
|
General Notes
- QuietZone® Acoustic Wall Framing is intended for interior walls only. Call toll free 1-866-864-5710 for information on other applications.
- 2×4 QuietZone® Acoustic Wall Framing has load-bearing capabilities similar to 2×3 wood framing; see design tables for details
- 2×6 QuietZone® Acoustic Wall Framing has load-bearing capabilities similar to 2×4 wood framing; see design tables for details
- Screws are recommended for fastening drywall, shelves, and fixtures to QuietZone® Acoustic Wall Framing. Use caution if fastening drywall to resilient member using a nailgun.
- QuietZone® Acoustic Batts (15" or 23" width) will be required in the cavity space between wall framing sections spaced either 16" or 25" o.c. when using 2×4 & 2×6 QuietZone® Acoustic Wall Framing.
- QuietZone® Acoustic Batts fit between wood framing members with the flanges stapled to the sides of the QuietZone® Acoustic Wall Framing structural members.
Warning: Lack of proper bracing, insufficient wall system design or failure to follow the instructions set forth herein could lead to property damage and/or serious bodily injury. Neither Owens Corning nor Tembec shall be responsible for any damage, loss, costs or expenses relating to any misuse of the products described above, or any failure to adhere to these instructions. |
Max. Vertical Load (plf factored)
Interior Walls Only |
Wall
Height |
Stud
Length |
2×4 Wall |
2×6 Wall |
| On-Center Spacing |
On-Center Spacing |
| 12" |
16" |
24" |
12" |
16" |
24" |
| 8' |
92-5/8" |
1055 |
965 |
810 |
3715 |
3715 |
3470 |
| 9' |
104-5/8" |
735 |
655 |
520 |
3030 |
2875 |
2590 |
| 10' |
116-5/8" |
515 |
450 |
330 |
2335 |
2190 |
1925 |
| 12' |
144" |
– |
– |
– |
1315 |
1195 |
980 |
Table is based upon:
- Type X gypsum wallboard applied to each side of the wall
- Interior lateral wall pressure of 5 psf
|

